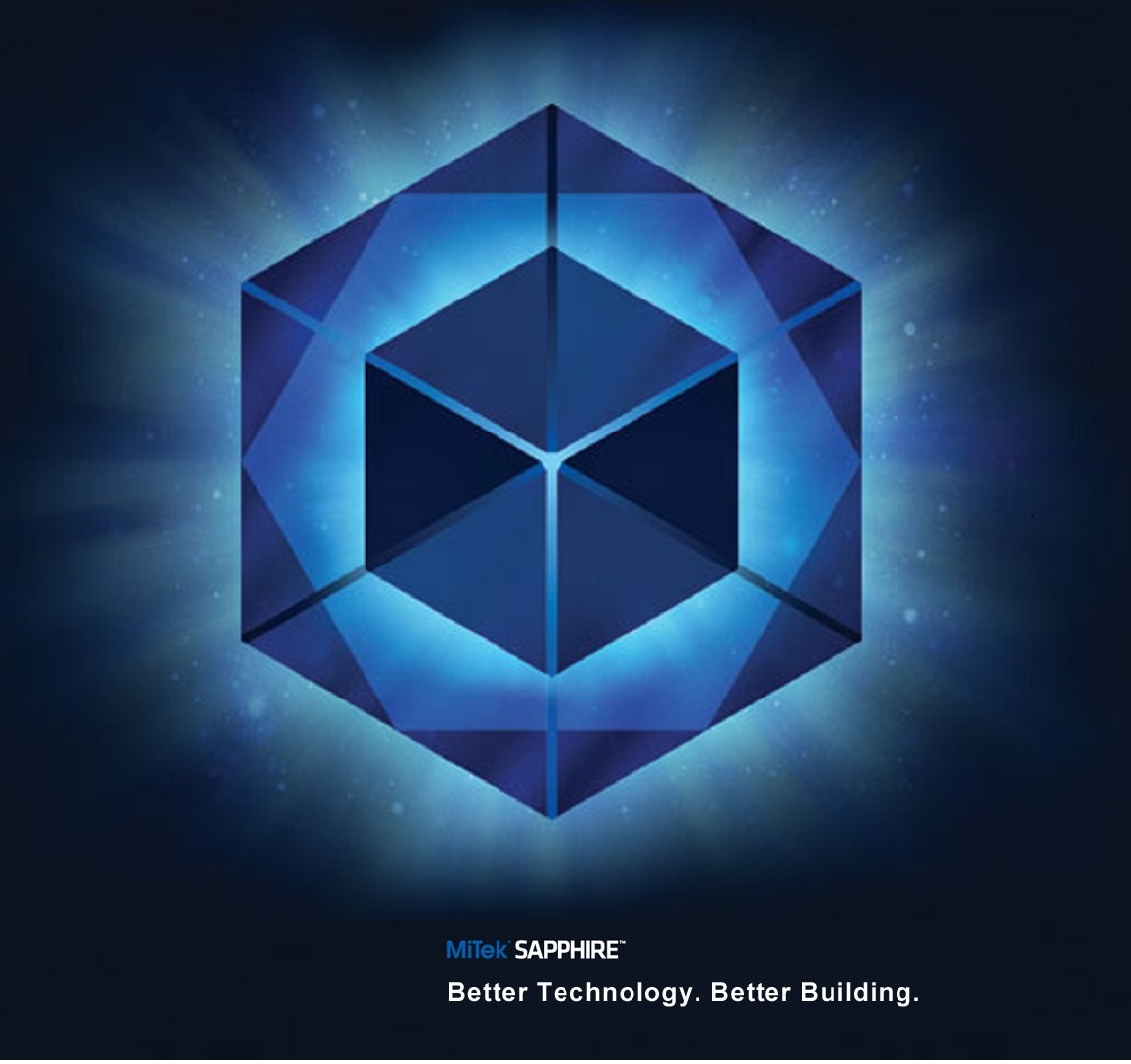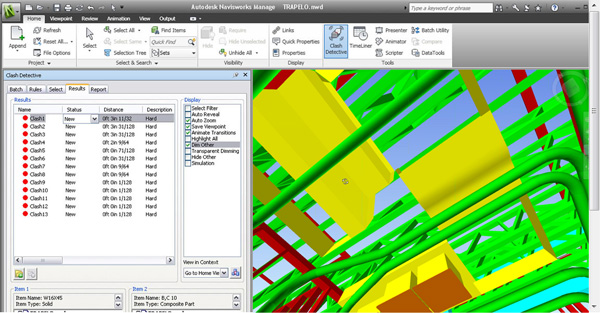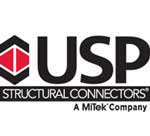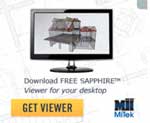Floor and Roof Truss Modeling & Design using MiTek Software
Component Runner, LLC is your best oursourcing solution for Floor and Roof Truss design. This is our core competency. Our USA Project Management team has a combined experience level of over 255 years and each of our PM's have a minimum of 10 years experience in floor and roof truss design and design management. We can help you with your overflow work, whether it's for estimating purposes or complete modeling and design for production.
 At Component Runner, LLC we work exclusively for MiTek Component Manufacturer customers using MiTek software
At Component Runner, LLC we work exclusively for MiTek Component Manufacturer customers using MiTek software
Whether you're still using MiTek eFrame Layout or have moved to MiTek SAPPHIRE Structure for truss modeling, we're available to help. At Component Runner, LLC we will create an exact replica of your MiTek software and data environment on our secure servers so jobs returned to you are guaranteed to be designed using the exact versions of MiTek software you currently use in-house. Our initial interview process will result in a custom preferences form that will be used to ensure we design trusses using your styles and preferences for framing hip ends, valley sets, unique webbing requirements for manufacturing purposes, proper splicing logic, correct truss labeling, etc. Each company has unique requirements and our people are well versed in meeting those needs on a daily basis.
Please contact us today for more information.
Custom Residential
|
|
|
Our experienced USA based Project Managers are experts in all levels of building complexity. They are veterens in the SBC industry design arena and fully understand that to be an effective component designer one needs to be meticulous and process oriented in order to produce consistent and accurate results. When it comes to one-off custom residential work, plans typically lack detail in the design of the floor or roof systems and having the ability to work with plans that are lacking detail is commonplace for us. Our Project Managers routinely call our customers clients on their behalf to sort out dimensional descrepencies, work around truss design issues, offer solutions for complex framing conditions, etc. This keeps the job moving forward with minimal involvement from your end; which is good when you're already at design capacity and don't have a minute to spare to track down questions on jobs you assign to us.
Contact us if you are interested in learning more about how Component Runner, LLC can help you today with your custom residential floor and roof truss projects.
Tract Housing
Housing Tracts typically have multiple plans, elevations and options. These jobs can choke a design departments ability to keep up with the daily demands of production. Tract Housing jobs tend to be front-end loaded from a design perspective and can take an experienced design technician out of pocket for weeks and sometimes months at a time. These jobs are extremely critical that they're done quickly, but accurately and efficiently designed for the plant; all at the same time. At Component Runner, LLC our team of experienced Project Managers are no strangers to this type of work, we've done literally hundreds of projects that we call "Product Mastering" which requires a consistent and efficient approach so when these jobs are being put into production they're geometrically accurate, properly engineered and optimized for production utilizing MiTek's built-in Production Control List (PCL) function, making it easy to use our work for months and years to come.
Contact us today if you're interested in learning how Component Runner can be your value added resource for processing floor and roof truss designs for Tract Housing.
Light Commercial
 Light commercial jobs require a professisonal working demeenor and a designer who understands the importance of working with the trades to ensure that the floor and roof truss systems work well from many different vantage points. Our Project Managers have extensive experience working with Architects, Structural Engineers and Framing Contractors to ensure that the system design not only meets the needs of the structure from a geometric and engineering perspective, but also from an HVAC, Plumbing and Electirical perspective. A truss job with webs that interfere with the HVAC trade, or floor truss layouts that do not consider plumbing drops result in field repairs which create unsatisfied customers. At Component Runner, LLC we understand that your reputation in the marketplace depends on smooth running jobs with minimal trade related issues. Our company has worked with MiTek SAPPHIRE Structure from the first release and are well versed the Real-3D export capabilities within the software, creating files that are AutoDesk Navisworks compatible so they can be easily merged with other trades CAD work, creating a complete building model that shows all "clashes" with the trades. This exciting visual tool is relatively new to MiTek and certainly will be the standard method to communicate floor and roof truss systems to the trades moving ahead. At Component Runner, LLC, we are doing this today and we can help you get there, making you a stronger candidate for the growning number of general contractors who are employing these tools in their operations and requiring their sub-contractors to comply.
Light commercial jobs require a professisonal working demeenor and a designer who understands the importance of working with the trades to ensure that the floor and roof truss systems work well from many different vantage points. Our Project Managers have extensive experience working with Architects, Structural Engineers and Framing Contractors to ensure that the system design not only meets the needs of the structure from a geometric and engineering perspective, but also from an HVAC, Plumbing and Electirical perspective. A truss job with webs that interfere with the HVAC trade, or floor truss layouts that do not consider plumbing drops result in field repairs which create unsatisfied customers. At Component Runner, LLC we understand that your reputation in the marketplace depends on smooth running jobs with minimal trade related issues. Our company has worked with MiTek SAPPHIRE Structure from the first release and are well versed the Real-3D export capabilities within the software, creating files that are AutoDesk Navisworks compatible so they can be easily merged with other trades CAD work, creating a complete building model that shows all "clashes" with the trades. This exciting visual tool is relatively new to MiTek and certainly will be the standard method to communicate floor and roof truss systems to the trades moving ahead. At Component Runner, LLC, we are doing this today and we can help you get there, making you a stronger candidate for the growning number of general contractors who are employing these tools in their operations and requiring their sub-contractors to comply.
Contact us today to learn how Component Runner, LLC can help you with your light commercial floor and roof truss design jobs.
Multi-Family
Multi-family jobs are unique in nature. Most apartment complexes and hotels are made up of structurally independent units connected to form buildings. The key to efficient multi-family component design is to design the individual units properly from the start and using the multi-family tool available within the MiTek SAPPHIRE Structure softare, the units are essentially "copied and pasted" to create buildings. Once the unit layout is complete, the common areas, hallways, stairs and elevators are finished and the level is completed. This saves a tremendous amount of time as comparted to drawing each level from scratch. A successful multi-family design model using this feature results in a dynamic link between the master units and each occurance of those units in the building. This means if a unit changes for whatever reason, the designer simply modifies the "Master Unit Plan" and the entire model is "updated" to reflect the change. This allows a large multi-family project to be created relatively quickly and modified very easily if needed. At Component Runner, LLC about 30% of the jobs we do are multi-family projects and we are ready and able to help you with these projects.
Contact us today to learn how Component Runner, LLC can help you with your Multi-Family floor and roof truss design jobs.


